> Te Toka
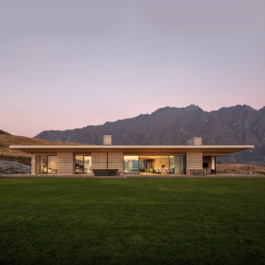
Completed:
2020
Builder:
DCD
Photography:
Simon Devitt
Long and low within the landscape, this Queenstown residence, built for international clients, has a presence as enduring as the mountain range that backdrops it.
Clad in schist excavated from the very ground on which it stands, it is definitively of its place. Its solid, robust form hunkers into the land to comply with height restrictions – an immoveable object immune to the extremes of nature.
The use of insulated concrete formwork, which offers stability, strength and immense insulation values, combines with a ballast roof, triple-glazed windows and a hydronic heating system to make this holiday home a high-performance building, despite its scale.
Its fortress-like form is sharp-edged but softened by a battened timber fascia and soffits at a gentle angle which draw in the tawny colours of the immediate environment. The slimline roof stretches out elegantly on the north, west and east corners of the dwelling to create covered alfresco living, while five-metre-tall glazing ushers in an unhindered view of Lake Wakatipu and sliding shutters mitigate the solar gain.
Internally, the features were scaled up to fit within the generous proportions of the shell. These big, bold moves are clean lined, with nothing extraneous, to leave the setting as hero. Natural materials form the backbone of the palette and textural interventions, such as the Otago schist which wraps around an indoor/outdoor fireplace, link to the local.
Mountainside, within the U-shaped footprint of the main house, a courtyard takes shelter within this strong embrace and offers an awe-inspiring aspect. This dwelling, built as a holiday home for an extended family, is set up so, if necessary, it can operate off grid. An exemplar of engineering and energy efficiency, Te Toka (meaning The Rock) is an anchor in the now - and in the future.
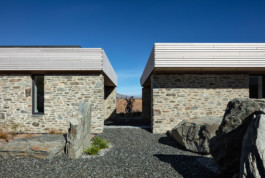
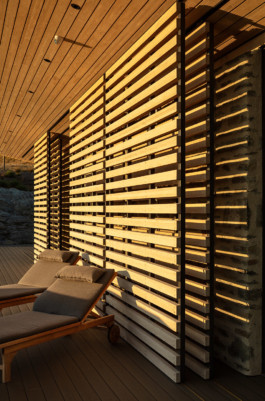
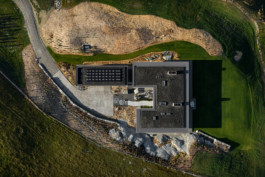
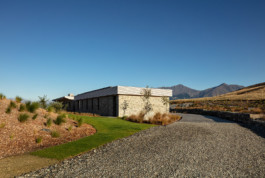
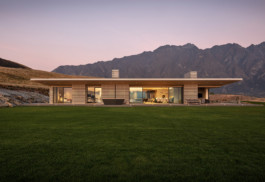

> Te Toka
Completed:
2020
Builder:
DCD
Photography:
Simon Devitt
Long and low within the landscape, this Queenstown residence, built for international clients, has a presence as enduring as the mountain range that backdrops it.
Clad in schist excavated from the very ground on which it stands, it is definitively of its place. Its solid, robust form hunkers into the land to comply with height restrictions – an immoveable object immune to the extremes of nature.
The use of insulated concrete formwork, which offers stability, strength and immense insulation values, combines with a ballast roof, triple-glazed windows and a hydronic heating system to make this holiday home a high-performance building, despite its scale.
Its fortress-like form is sharp-edged but softened by a battened timber fascia and soffits at a gentle angle which draw in the tawny colours of the immediate environment. The slimline roof stretches out elegantly on the north, west and east corners of the dwelling to create covered alfresco living, while five-metre-tall glazing ushers in an unhindered view of Lake Wakatipu and sliding shutters mitigate the solar gain.
Internally, the features were scaled up to fit within the generous proportions of the shell. These big, bold moves are clean lined, with nothing extraneous, to leave the setting as hero. Natural materials form the backbone of the palette and textural interventions, such as the Otago schist which wraps around an indoor/outdoor fireplace, link to the local.
Mountainside, within the U-shaped footprint of the main house, a courtyard takes shelter within this strong embrace and offers an awe-inspiring aspect. This dwelling, built as a holiday home for an extended family, is set up so, if necessary, it can operate off grid. An exemplar of engineering and energy efficiency, Te Toka (meaning The Rock) is an anchor in the now - and in the future.





< Back up
© All Rights Reserved — Rafe Maclean Architects