> Te Kea
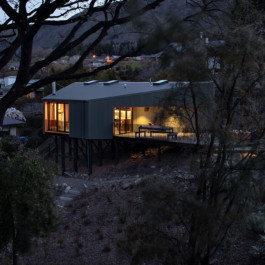
Completed:
2018
Builder:
Davidson Building Ltd.
Photography:
Simon Devitt
Masquerading as a DoC hut, this bijou holiday home in Wanaka was deemed “totally without pretension” by the jury at the 2019 NZIA Southern Architecture Awards.
Although the iconic combination of fern-green corrugated cladding and silvered timber decking sets up the premise of a hiker’s refuge somewhere in the wilds, the 65-square-metre dwelling in fact straddles a steep, triangular section in suburbia. This difficult plot called for a less-rudimentary solution.
The house, located on the sunniest part of the site, turns a periscope on the view of Mount Maude, simultaneously blanking out the neighbourhood mélange. Poles anchor the building to the awkward slope and a wedge-shaped plan navigates the thorny ground of existing easements. Within this considered manipulation, there is an effortless flow between the interior spaces, but also a sense of containment, of shelter from the elements. Pine plywood wall linings set the scene for casual cocooning and exposed beams amplify the structure and bring in visual warmth and 3D texture.
Planning within the footprint explores the limits of potential, with every inch activated. Open shelving, cubicles for clothes, built-in bunkbeds and a loft bedroom, further channel the DoC hut design aesthetic, but there’s more playfulness to the palette. Soffits in bright orange are based on the underside of the wings of Aotearoa’s cheekiest native parrot – the kea - while emerald glass mosaics are reflective of the kea’s feathers and evoke a retro spirit.
Four precisely placed windows and an operable skylight bring in light. They tie into the energy-conscious aspects of this small volume, where construction airtightness, superior insulation and natural ventilation operate as a tag team of interventions as the seasons change.
A generous entry deck to the north-west becomes a platform for lazy days and relaxed evenings overlooking the suburban scene in this home that works hard to feel as laid-back as a backcountry hideaway.
2019 NZIA Southern Architecture Awards Jury comments.

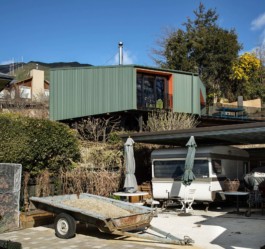
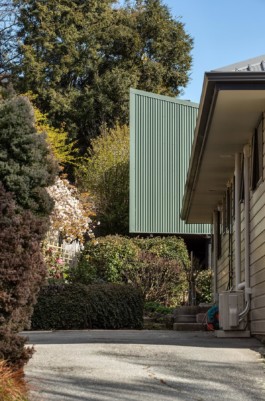
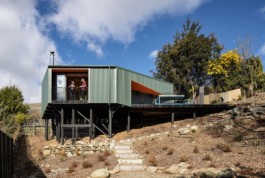
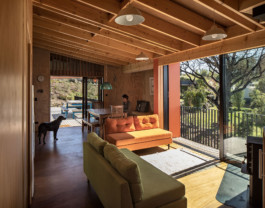
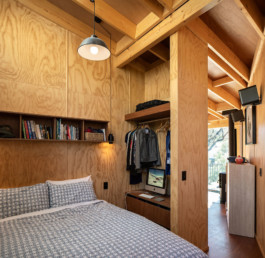
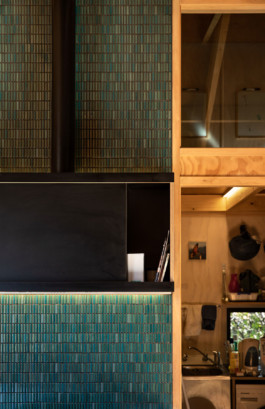
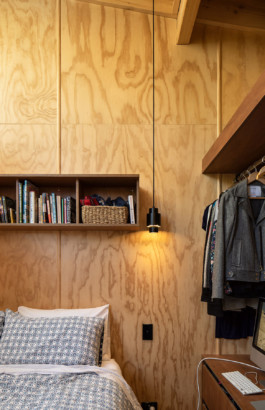
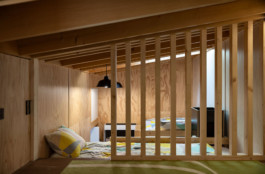
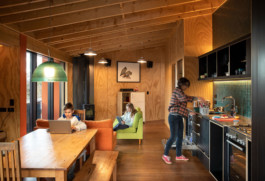
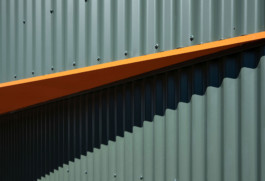
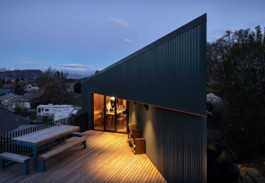
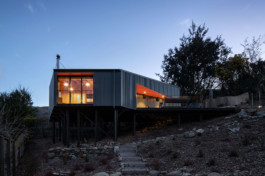
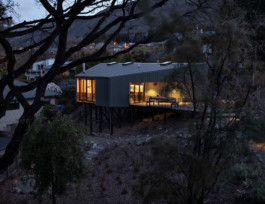

> Te Kea
Completed:
2018
Builder:
Davidson Building Ltd.
Photography:
Simon Devitt
Masquerading as a DoC hut, this bijou holiday home in Wanaka was deemed “totally without pretension” by the jury at the 2019 NZIA Southern Architecture Awards.
Although the iconic combination of fern-green corrugated cladding and silvered timber decking sets up the premise of a hiker’s refuge somewhere in the wilds, the 65-square-metre dwelling in fact straddles a steep, triangular section in suburbia. This difficult plot called for a less-rudimentary solution.
The house, located on the sunniest part of the site, turns a periscope on the view of Mount Maude, simultaneously blanking out the neighbourhood mélange. Poles anchor the building to the awkward slope and a wedge-shaped plan navigates the thorny ground of existing easements. Within this considered manipulation, there is an effortless flow between the interior spaces, but also a sense of containment, of shelter from the elements. Pine plywood wall linings set the scene for casual cocooning and exposed beams amplify the structure and bring in visual warmth and 3D texture.
Planning within the footprint explores the limits of potential, with every inch activated. Open shelving, cubicles for clothes, built-in bunkbeds and a loft bedroom, further channel the DoC hut design aesthetic, but there’s more playfulness to the palette. Soffits in bright orange are based on the underside of the wings of Aotearoa’s cheekiest native parrot – the kea - while emerald glass mosaics are reflective of the kea’s feathers and evoke a retro spirit.
Four precisely placed windows and an operable skylight bring in light. They tie into the energy-conscious aspects of this small volume, where construction airtightness, superior insulation and natural ventilation operate as a tag team of interventions as the seasons change.
A generous entry deck to the north-west becomes a platform for lazy days and relaxed evenings overlooking the suburban scene in this home that works hard to feel as laid-back as a backcountry hideaway.
2019 NZIA Southern Architecture Awards Jury comments.














< Back up
© All Rights Reserved — Rafe Maclean Architects