> Rippon Hall
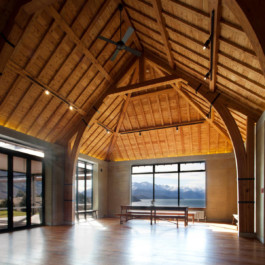
Completed:
2010
Builder:
Amalgamated Building Ltd.
Photography:
Camilla Rutherford
As kaitiaki of the land where Rippon Vineyard & Winery has evolved over generations of the same family, the clients envisioned a cellar door and hosting venue with a visceral essence of place, a building not only on the land, but of it.
In a brief that evolved alongside a business plan, Rippon Hall became a vessel for cultural and viticultural exploration. It comprises an entry foyer, tasting facility, caterer’s kitchen, storage and laundry, WCs and a main hall with a huge, heroic view across the vines and Lake Wānaka to the distant Southern Alps. Such natural magnificence is countered by the human scale and handmade feel of a building where stabilised rammed-earth walls are made from soil and clay excavated from the very ground on which it stands.
The venue’s two-level layout references seminal principles in the design book A Pattern Language, with articulated spaces that, like a river, branch off into nooks and eddies, each flowing around an important function. It’s L-shaped footprint corners around a terrace where a modular permanent pergola can accommodate groups both large and small. Inside, the compression and release of volume shapes the spatial experience with the hall, an expansive culmination, facing north.
The interior architecture here alludes to a Pacific meeting house; the tall, church-like structure set against an alpine vista is a sensory, almost spiritual, event. Curved trusses crafted from larch sourced from a forest on the property are structurally independent of the rammed-earth walls. They arc up into a roof where exposed timber beams and battens bring visual warmth to the palette. The floor, constructed of rimu floorboards recycled from Wairau Hospital, is rubber-sprung and made for dancing.
This commercial project embraces a scale and aesthetic that feels residential. The owners’ ongoing commitment to guardianship forms its strongest foundation.
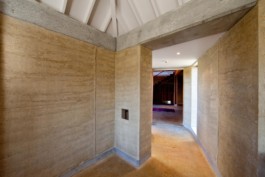
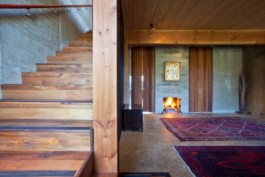
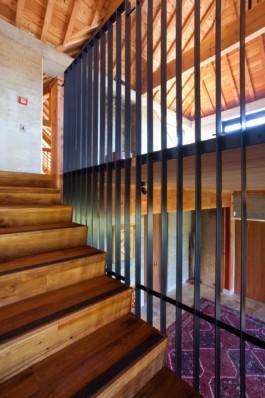
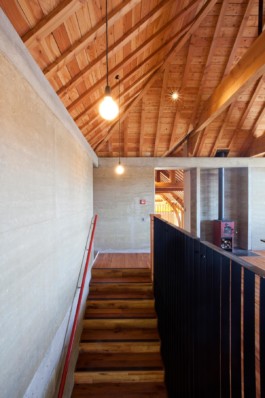

> Rippon Hall
Completed:
2010
Builder:
Amalgamated Building Ltd.
Photography:
Camilla Rutherford
As kaitiaki of the land where Rippon Vineyard & Winery has evolved over generations of the same family, the clients envisioned a cellar door and hosting venue with a visceral essence of place, a building not only on the land, but of it.
In a brief that evolved alongside a business plan, Rippon Hall became a vessel for cultural and viticultural exploration. It comprises an entry foyer, tasting facility, caterer’s kitchen, storage and laundry, WCs and a main hall with a huge, heroic view across the vines and Lake Wānaka to the distant Southern Alps. Such natural magnificence is countered by the human scale and handmade feel of a building where stabilised rammed-earth walls are made from soil and clay excavated from the very ground on which it stands.
The venue’s two-level layout references seminal principles in the design book A Pattern Language, with articulated spaces that, like a river, branch off into nooks and eddies, each flowing around an important function. It’s L-shaped footprint corners around a terrace where a modular permanent pergola can accommodate groups both large and small. Inside, the compression and release of volume shapes the spatial experience with the hall, an expansive culmination, facing north.
The interior architecture here alludes to a Pacific meeting house; the tall, church-like structure set against an alpine vista is a sensory, almost spiritual, event. Curved trusses crafted from larch sourced from a forest on the property are structurally independent of the rammed-earth walls. They arc up into a roof where exposed timber beams and battens bring visual warmth to the palette. The floor, constructed of rimu floorboards recycled from Wairau Hospital, is rubber-sprung and made for dancing.
This commercial project embraces a scale and aesthetic that feels residential. The owners’ ongoing commitment to guardianship forms its strongest foundation.




< Back up
© All Rights Reserved — Rafe Maclean Architects