> Macpherson St Project
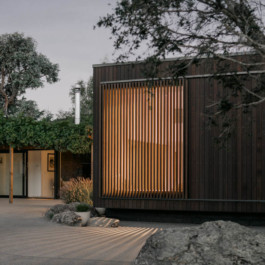
Completed:
2020
Builder:
Owens Building
Photography:
Mickey Ross
Small alterations can deliver results greater than the sum of their parts. In this Wānaka holiday home, the addition of a living-room retreat for the owners and a garage for boat storage, presented the opportunity to craft a courtyard in between the old and new forms.
The 1950s dwelling with its gentle mono-pitch roof boasted a typical rectangular footprint, and the customary tacked-on additions. The original garage had been transformed into a bunkroom.
Locating the new garage closer to the road and instating a second living room near the north-west boundary, allowed an entry court with an enhanced sense of arrival and more outdoor space for the family to enjoy. The new living room, connected to the existing house via a sliding door, also provided a visual buffer to the neighbouring property which was yet to be developed.
These contemporary volumes, linked by a Zen-style courtyard, present a smart face to the street. Clad in dark-stained vertical cedar, they are clearly modern additions but tie into the creosote-like timber coat of the original residence.
A minimal cantilever gives the cuboid living retreat a light-on-its-feet presence and the picture window, which grabs big views of the lake to the north, is shaded by a sliding, battened-timber screen to mitigate the sun and provide privacy.
Taking a cue from the existing roofline, its mono-pitch roof stretches up higher to incorporate clerestory glazing which permits gentle southern light into the space. A built-in seat, set within the deep frame of the picture window, is an extension of the cabinetry – the perfect place to pause in peace and quiet.
With its limited material palette, this jewel-box addition and its garaging counterpart have provided amenity for the occupants and their toys but, also, an activated courtyard – an unmistakeable bonus of the spaces in between.
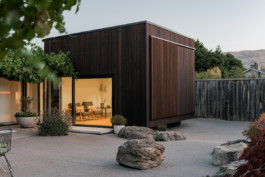
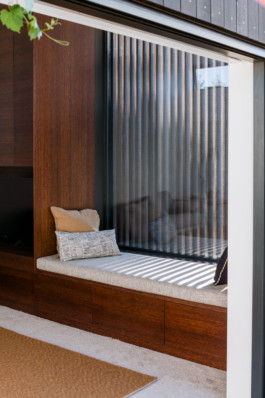
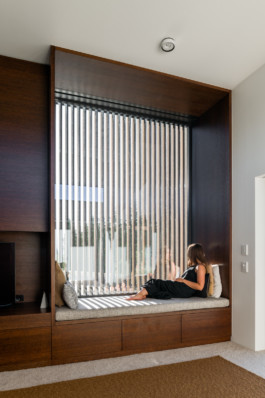
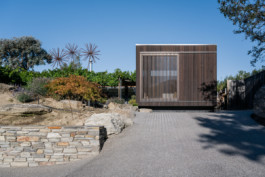
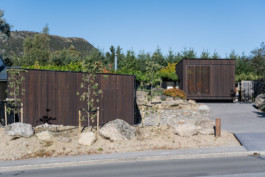
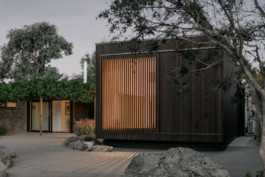

> Macpherson St Project
Completed:
2020
Builder:
Owens Building
Photography:
Mickey Ross
Small alterations can deliver results greater than the sum of their parts. In this Wānaka holiday home, the addition of a living-room retreat for the owners and a garage for boat storage, presented the opportunity to craft a courtyard in between the old and new forms.
The 1950s dwelling with its gentle mono-pitch roof boasted a typical rectangular footprint, and the customary tacked-on additions. The original garage had been transformed into a bunkroom.
Locating the new garage closer to the road and instating a second living room near the north-west boundary, allowed an entry court with an enhanced sense of arrival and more outdoor space for the family to enjoy. The new living room, connected to the existing house via a sliding door, also provided a visual buffer to the neighbouring property which was yet to be developed.
These contemporary volumes, linked by a Zen-style courtyard, present a smart face to the street. Clad in dark-stained vertical cedar, they are clearly modern additions but tie into the creosote-like timber coat of the original residence.
A minimal cantilever gives the cuboid living retreat a light-on-its-feet presence and the picture window, which grabs big views of the lake to the north, is shaded by a sliding, battened-timber screen to mitigate the sun and provide privacy.
Taking a cue from the existing roofline, its mono-pitch roof stretches up higher to incorporate clerestory glazing which permits gentle southern light into the space. A built-in seat, set within the deep frame of the picture window, is an extension of the cabinetry – the perfect place to pause in peace and quiet.
With its limited material palette, this jewel-box addition and its garaging counterpart have provided amenity for the occupants and their toys but, also, an activated courtyard – an unmistakeable bonus of the spaces in between.






< Back up
© All Rights Reserved — Rafe Maclean Architects