> Māori Point Road House
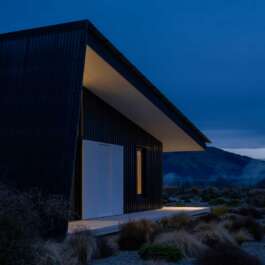
Completed:
2024
Builder:
Dunlop Builders
Photography:
Simon Devitt
Perched on a terrace above the Mata-Au / Clutha River, Māori Point Road House sits confidently amidst the landscape shaped by wind, weather, and expansive horizons. Between the Pisa Range and Dunstan Mountains, it responds quietly yet resiliently to the near-constant force of the north-westerly.
The design features two simple, sloping forms that lean into the prevailing wind. Dark steel cladding wraps from the southern walls, flowing over the roofs in a continuous gesture, creating a robust, cohesive silhouette. A recessed entry, leading into a Certified Passive House, provides a sheltered pause before entering the high-ceilinged interior. An overhanging roof shelters the entry to the adjacent garage and workshop, emphasizing the building's strong, straightforward geometry suited to this wind-battered environment.
To the north, full height glazing captures stunning views across farmland to the mountains beyond, flooding the interior with natural light. A window seat offers a contemplative space to sit, watch, and relax. Deep eaves temper the harsh sun, while a white soffit reflects a warm glow into the interior’s pale-toned spaces. The monochromatic palette echoes the semi-alpine surroundings, subtly contrasting the rugged exterior with softness and refinement.
The garden extends from the living spaces, a curated composition of native shrubs, tussocks, and mosses amidst gravel and lichen-covered rocks. The landscape references the local vegetation but also echoes a Japanese garden aesthetic—serene, minimal, and resilient. Together, the house and garden create a tranquil refuge within a working agricultural landscape.
With deliberate subtlety, this project embodies a quiet sanctuary in a raw and unyielding setting.

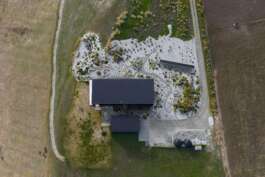
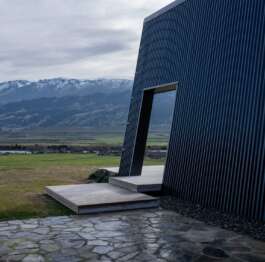
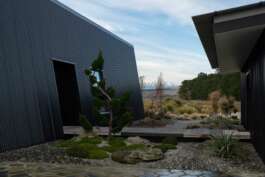
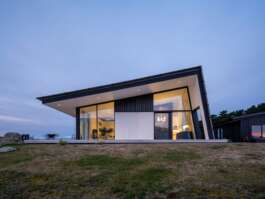
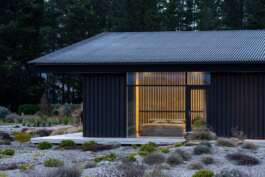
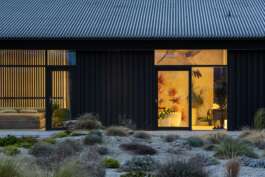
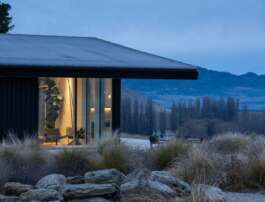
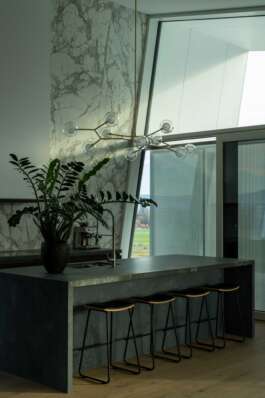
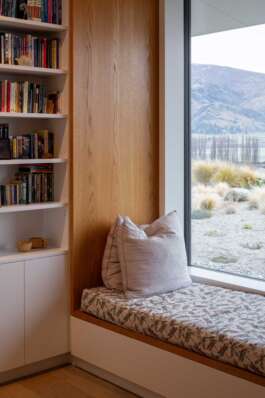

> Māori Point Road House
Completed:
2024
Builder:
Dunlop Builders
Photography:
Simon Devitt
Perched on a terrace above the Mata-Au / Clutha River, Māori Point Road House sits confidently amidst the landscape shaped by wind, weather, and expansive horizons. Between the Pisa Range and Dunstan Mountains, it responds quietly yet resiliently to the near-constant force of the north-westerly.
The design features two simple, sloping forms that lean into the prevailing wind. Dark steel cladding wraps from the southern walls, flowing over the roofs in a continuous gesture, creating a robust, cohesive silhouette. A recessed entry, leading into a Certified Passive House, provides a sheltered pause before entering the high-ceilinged interior. An overhanging roof shelters the entry to the adjacent garage and workshop, emphasizing the building's strong, straightforward geometry suited to this wind-battered environment.
To the north, full height glazing captures stunning views across farmland to the mountains beyond, flooding the interior with natural light. A window seat offers a contemplative space to sit, watch, and relax. Deep eaves temper the harsh sun, while a white soffit reflects a warm glow into the interior’s pale-toned spaces. The monochromatic palette echoes the semi-alpine surroundings, subtly contrasting the rugged exterior with softness and refinement.
The garden extends from the living spaces, a curated composition of native shrubs, tussocks, and mosses amidst gravel and lichen-covered rocks. The landscape references the local vegetation but also echoes a Japanese garden aesthetic—serene, minimal, and resilient. Together, the house and garden create a tranquil refuge within a working agricultural landscape.
With deliberate subtlety, this project embodies a quiet sanctuary in a raw and unyielding setting.










< Back up
© All Rights Reserved — Rafe Maclean Architects