> George House
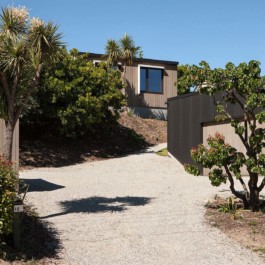
Completed:
2015
Builder:
Davidson Building Ltd.
Photography:
Simon Devitt
Simplicity of form belies the precision of process that made this Wānaka holiday home the first certified Passive House in Te Wāipounamu.
Its merit as a warm, healthy, efficient dwelling is equalled by its architectural aptitude: there is emphasis on both aesthetics and thermal function.
The key planning response on this typical rectangular section which slopes towards the lake was to locate the garage away from the house itself. This disconnect allows the garden, rather than a driveway, to predominate; the owners must engage with the elements on the sinuous entry journey up through the site.
Clad in slate-stained vertical cedar that melds into the confident lines of a skillion roof, it is a refined, contemporary built expression that segues into the natural backdrop. Wide decking which flanks the north and west elevations is fringed by built-in seating – a place to pause and take in the elevated view, or to meet for casual gatherings.
Triple-glazed windows, trimmed in punchy black joinery, feature white highlight sunshades that allude to the colour of the joinery internally. Here, the planning is compact, economical: four bedrooms and three bathrooms inhabit the 150-square-metre footprint.
A bench-seat tucked beneath a picture window to one side of the living room looks west to the mountainous landscape and a white-and-wood colour palette balances visual warmth with modernity. Cedar in the screen that separates the living from the entry, is picked up in high cubby storage for books and games and a panelled wall, while American oak window frames and birch ply in the kitchen cabinetry and on the island bench continue the timber trail.
The easy-going attitude that pervades is underpinned by thermal engineering that was rigorous and calculated. The jury for the NZIA Southern Architecture Awards called it “an excellent case study for passive house typology.”

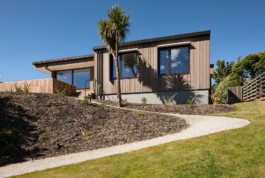
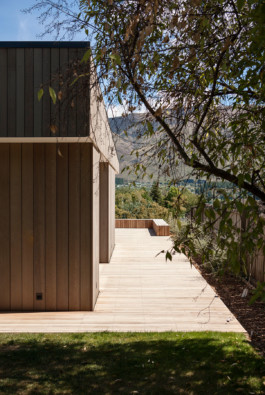
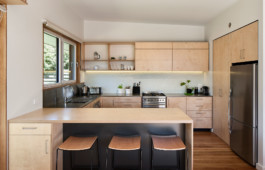
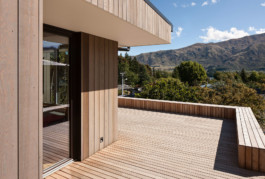
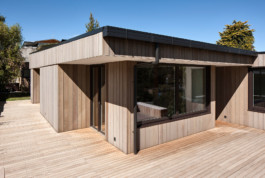
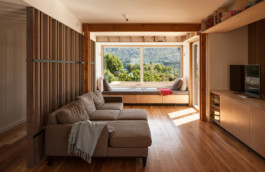
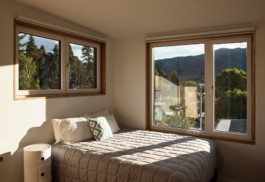
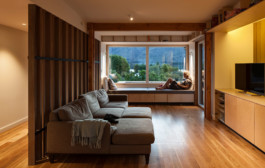
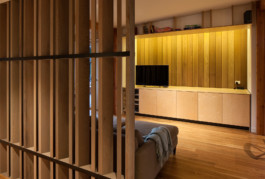
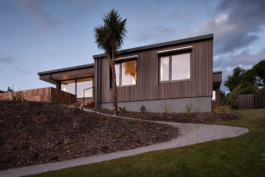
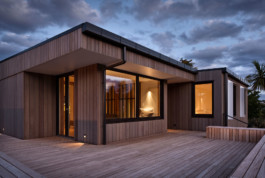
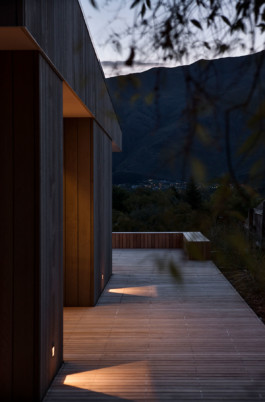
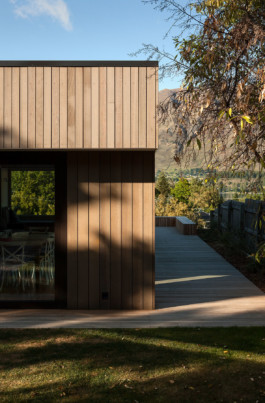
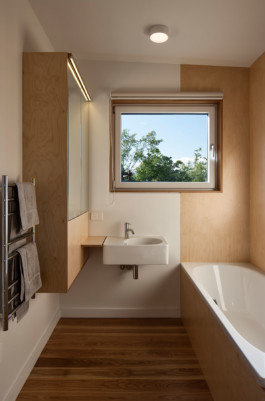
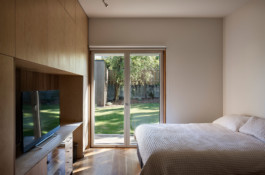

> George House
Completed:
2015
Builder:
Davidson Building Ltd.
Photography:
Simon Devitt
Simplicity of form belies the precision of process that made this Wānaka holiday home the first certified Passive House in Te Wāipounamu.
Its merit as a warm, healthy, efficient dwelling is equalled by its architectural aptitude: there is emphasis on both aesthetics and thermal function.
The key planning response on this typical rectangular section which slopes towards the lake was to locate the garage away from the house itself. This disconnect allows the garden, rather than a driveway, to predominate; the owners must engage with the elements on the sinuous entry journey up through the site.
Clad in slate-stained vertical cedar that melds into the confident lines of a skillion roof, it is a refined, contemporary built expression that segues into the natural backdrop. Wide decking which flanks the north and west elevations is fringed by built-in seating – a place to pause and take in the elevated view, or to meet for casual gatherings.
Triple-glazed windows, trimmed in punchy black joinery, feature white highlight sunshades that allude to the colour of the joinery internally. Here, the planning is compact, economical: four bedrooms and three bathrooms inhabit the 150-square-metre footprint.
A bench-seat tucked beneath a picture window to one side of the living room looks west to the mountainous landscape and a white-and-wood colour palette balances visual warmth with modernity. Cedar in the screen that separates the living from the entry, is picked up in high cubby storage for books and games and a panelled wall, while American oak window frames and birch ply in the kitchen cabinetry and on the island bench continue the timber trail.
The easy-going attitude that pervades is underpinned by thermal engineering that was rigorous and calculated. The jury for the NZIA Southern Architecture Awards called it “an excellent case study for passive house typology.”
















< Back up
© All Rights Reserved — Rafe Maclean Architects